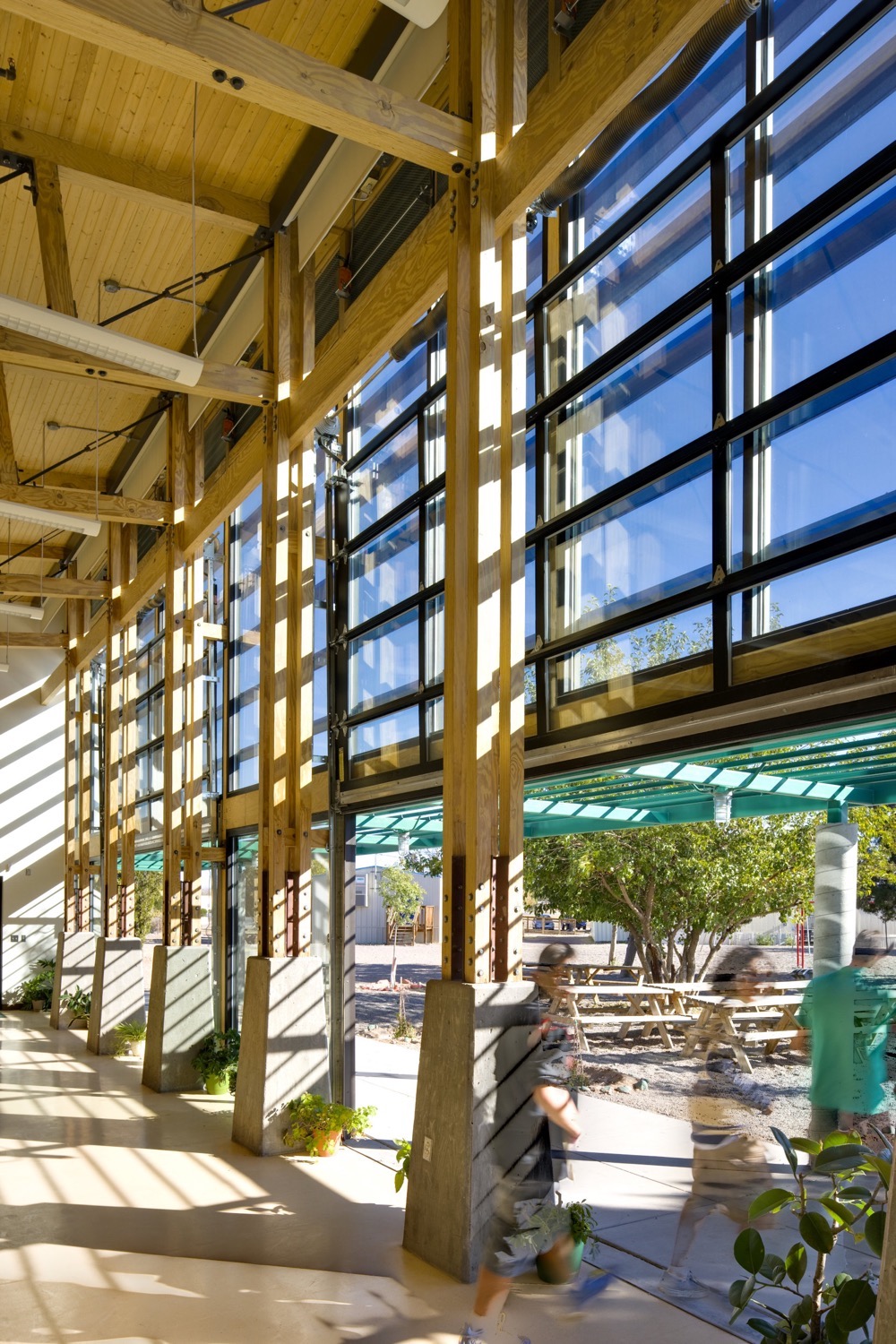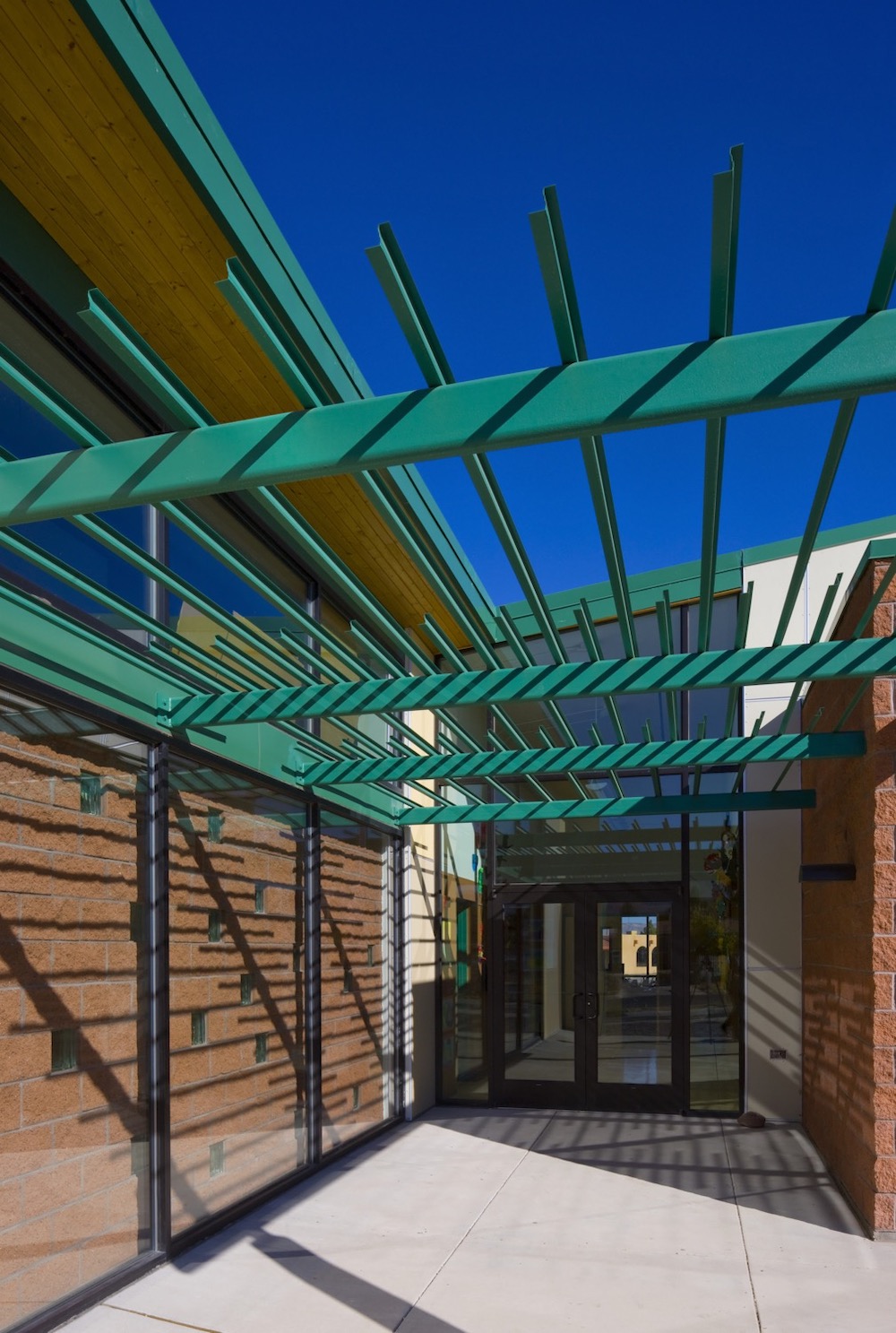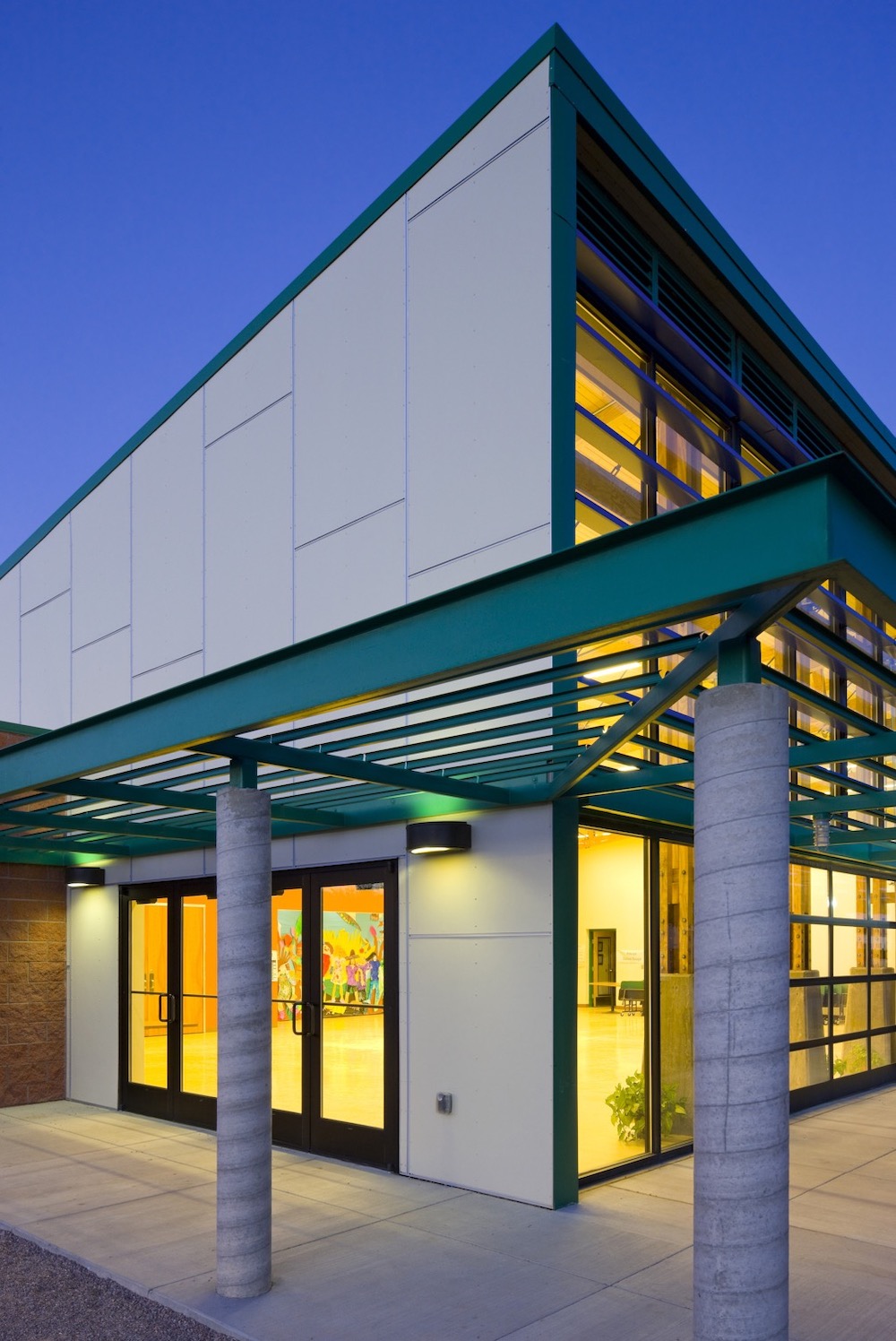Cottonwood Valley Charter School ePOD
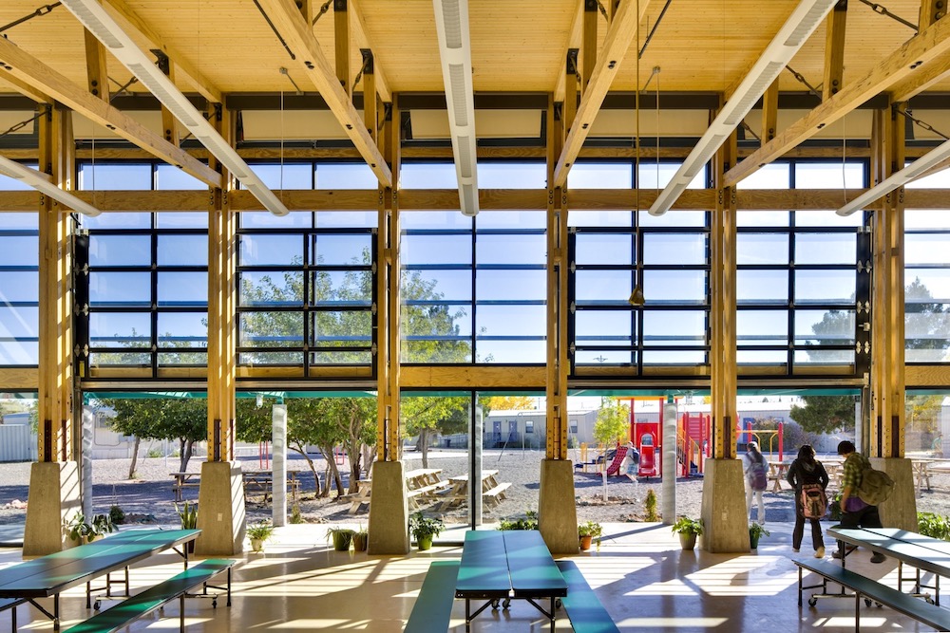
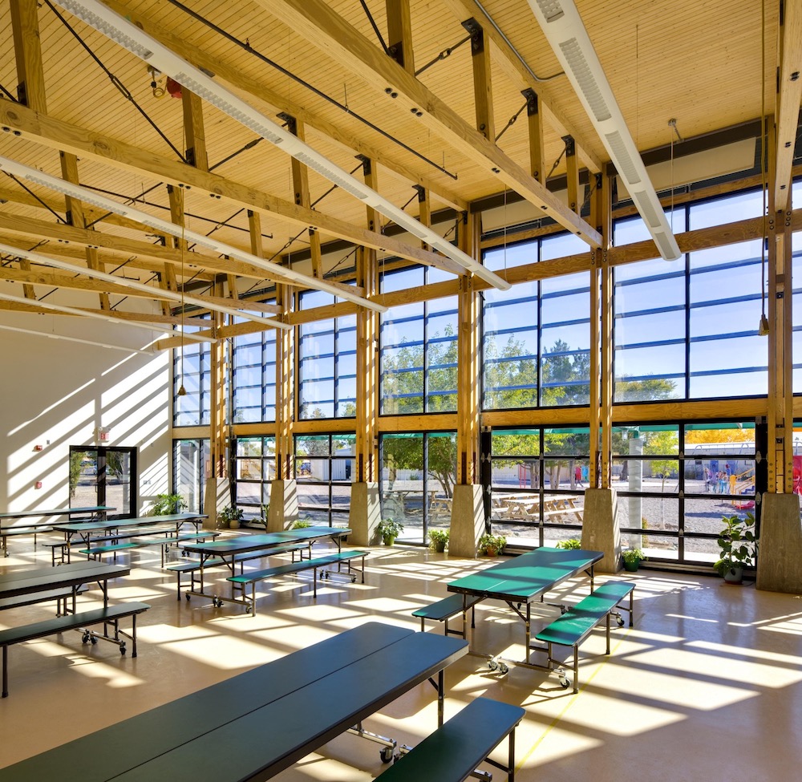
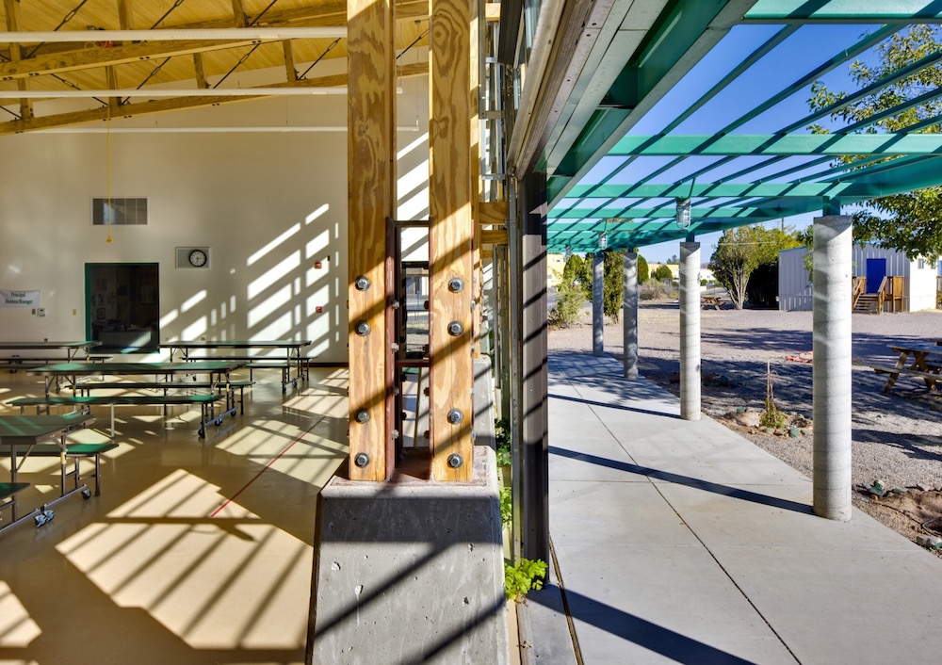
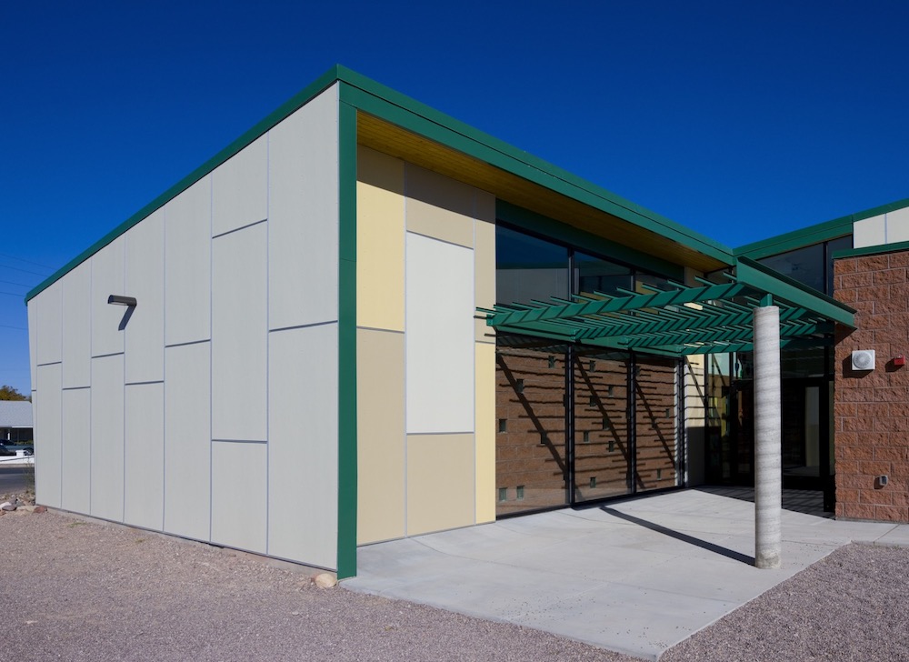
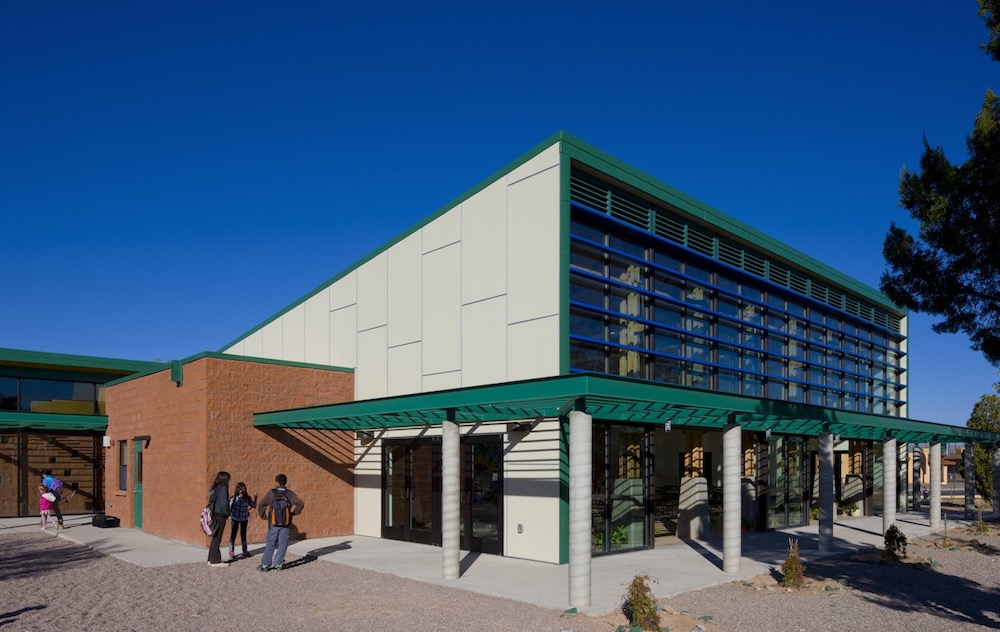
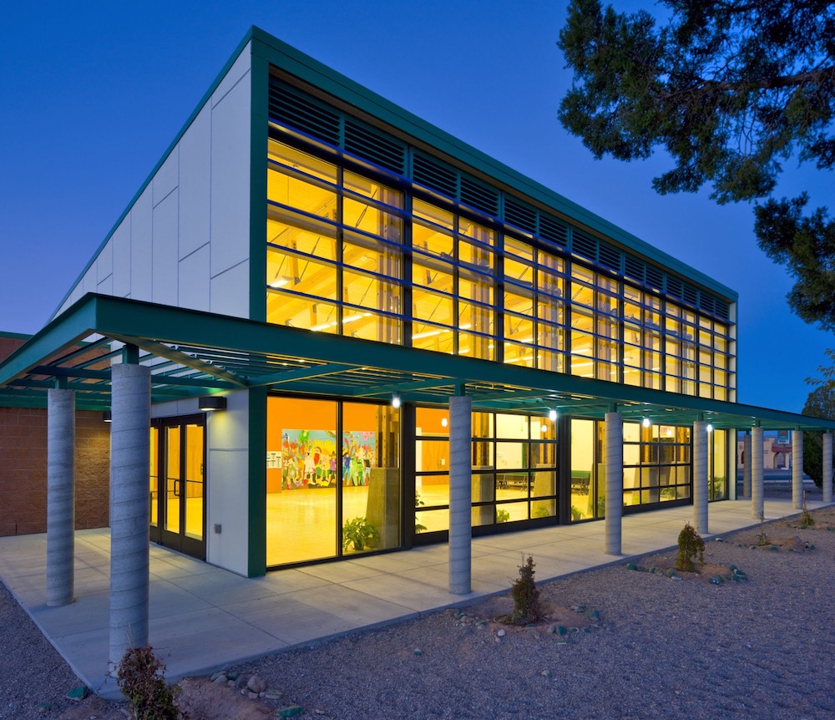
ePOD is the first of an eight-building master plan developed by Equiterra for the Cottonwood Valley Charter School. This multi-purpose structure houses the school’s library, art room, administrative offices and multipurpose space. The ePOD design echoes the simple shed structures of the industrial and agricultural building type prevalent in the area. A large, operable wall on the south façade opens the multipurpose space to the outdoors, taking advantage of the pleasant year-round climate and increasing usable square footage. The building is heated utilizing passive solar heat gain through dedicated southern glazing and a simple, regionally specific trombe wall. A custom designed louver system and automated electric blinds minimize the heat gain during the summer. Cooling is achieved passively through the combination of operable louver vents at the apex of the roof and natural “stack” effect with a supplemental evaporative cooling system. The building structure and mechanical systems are exposed in an effort to educate students and community members about the building systems and construction.
Project Data
Location: Socorro, New Mexico
SF: 6,355 total
Date Completed: 2011
Sustainability Features
Passive and active ventilation, heating, and cooling
Daylighting
Automated solar controls
Nontoxic, durable finishes
Acoustic design minimizes the need for a sound system
Large, operable south wall
Off-site construction, prefabrication and SIPs panels allowed for a higher level of quality control and a reduction in waste and labor costs.
Use of engineered lumber in place of virgin dimensional lumber
Awards
WoodWorks Regional Excellence Award

